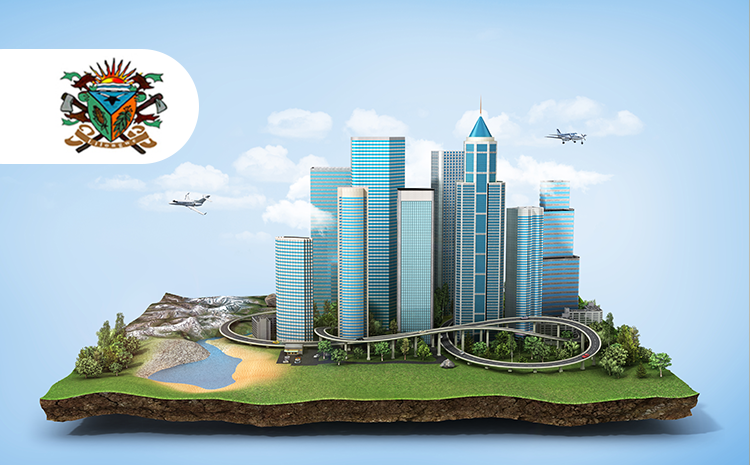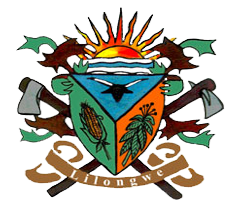
Proposed 3d conceptual designs for four Lilongwe city council
Projects grouped into two lots in areas 1 and 4 of Lilongwe city
The Lilongwe City intends to redevelop some of the critical infrastructure in the City to better serve the City residents. Key to these include the relocation of the Central Market from Area 1 (Malangalanga) to Area 4 (Wenela). The Council also intends to redevelop its Community Centre Hall/Sports facility and the Old Town Hall into functional facilities to better serve the youth, small and medium business enterprises as well as well as the general citizenry. To quickly develop potential development scenarios, the Council has set up a conceptual design challenge for the potential layout of the projects and 3D conceptual models the four projects that are grouped into two lots, 1 and 2.
The conceptual designs will be based on building foot prints created by the participating architects or graduate architects based on the brief notes for each project.
